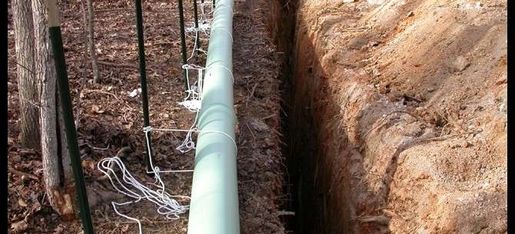Air permeability testing, also known as air tightness testing or blower door testing, was included in Part L of the building regulations in 2010, as part of the government’s scheme to conserve fuel and power. A building with a high amount of air leakages is in danger of a vast increase in the rate which heat is lost from the property; on the other hand if there isn’t enough ventilation the air becomes stagnant increasing the chances of mould and damp, which can be potentially dangerous to occupants.
Approved document F defines airtightness as a descriptive term for how resistant a building’s envelope is to air escaping or entering the property, whilst all other ventilation is closed (ie windows, doors, vent systems). All new build commercial properties over 500m² and many new build or conversion residential properties are required to be tested to determine their air-tightness.
The size of the residential development will alter the amount of air permeability tests that you require, part L1a regulations state that developments with less than 4 properties require two tests of each dwelling type, between 5-40 require three tests of each dwelling type, and 41+ need at least 10% of each dwelling type tested, unless the first 5 tests successfully attain the required air permeability, in which case the testing frequency can be reduced to 8%. For individual dwellings an air permeability test is not a legal requirement, but may be required to achieve a pass on the SAP Compliance Report.
ollowing the method for testing required by building regulations as set out in ATTMA TSL1 (residential) and ATTMA TSL2 (commercial), all doors, windows and vents are closed or sealed, any flames in fireplaces will also have to be put out. Next a piece of equipment that comprises of a door holding a large fan is mounted inside the frame of an external door (generally the front door is used, providing it is “standard" size), when the fan is turned on it depressurises the building by extracting air from the property. The air permeability of the property is calculated using the difference between the internal and
external pressure of the building envelope.
All residential new builds and conversions need to achieve a minimum level of air permeability of (10m³/(h.m²)), this information is included in
your SAP calcs/EPC for building control.
Commercial properties require a minimum minimum
standard of ≤(10m³/(h.m-²)) at a pressure of 50 pascals.


